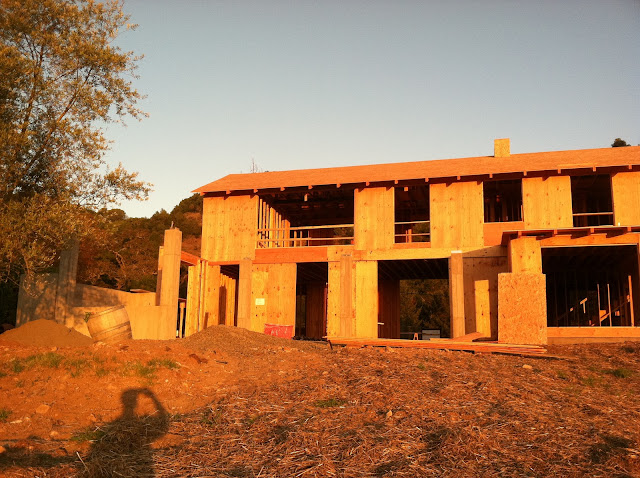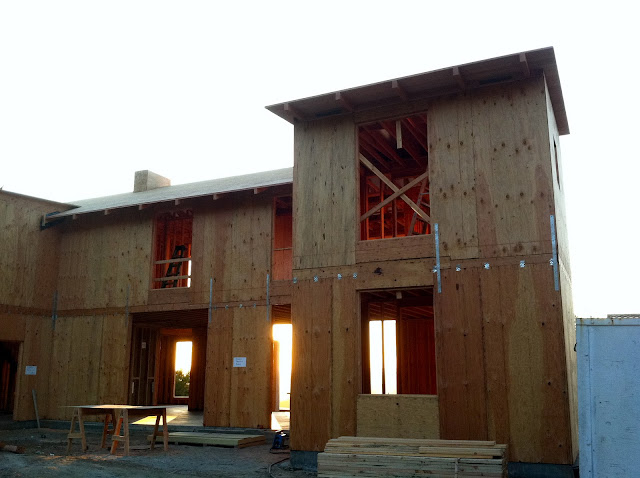Peeling back years of alterations and reconfigures and now nearly down to its essence and ready to begin anew; this house project in Saint Helena is well underway. It is interesting to see the process in reverse, removing the skin and getting back down to the structure and then rebuilding the program and relationships of spaces. Views and volumes are opening up. Stay tuned.....
and best wishes for a healthy, happy, and very creative NEW YEAR!






















































