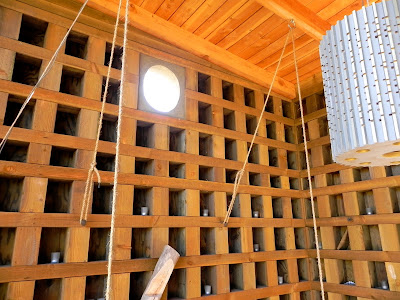
It was brought to my attention that while I have focused on many parts of this project in Saint Helena I have not given a very good overview. What is the sum of all those parts? This post is an attempt to give a more complete view. I live in a state of comfortable upheaval. Change is the constant. This project is my experiment, my laboratory, my sketchbook. This is a bit of a walk through. I will follow with a view from the outside looking in.

















































